Workspaces for agile working
"New Work" means workspaces in which agile working is possible. Two buzzwords in one sentence - you can get away with a lot. That's why we define both in terms of content:
- Agility is the ability to react quickly and deliver more value in less time in a complex environment. In concrete terms, this means: we work in self-organized teams, we deliver early, we make work flow, we make work transparent, we inspect and adapt. (If that's still too buzzword-heavy for you: You can find a detailed blog post on this here.)
- „New Work" or "new work" is much more than "just" workspaces. Although the term is often reduced to the design of offices, it refers to working in the 21st century, which is characterized by a new degree of Volatility, uncertainty, complexity and ambiguity is characterized. This is why "new work" often also means agile working according to the above principles (e.g. self-organized teams) - because agile frameworks provide good working methods for dealing with volatility, uncertainty, complexity and ambiguity.
- New Work workspaces: these are offices, development or production spaces that enable new - and therefore often agile - working. This means that the workspaces and infrastructure support self-organization and teamwork, for example. New Work workspaces are important because, on the one hand, the efficiency of work stands and falls with an adequate working environment and, on the other hand, because the working environment also shapes the work itself.
Work culture and situations as a starting point
Good work surfaces support the - often different - work situations that are characterized by the work culture. The design of good workspaces therefore requires an understanding of work situations and work culture, and creates spaces that optimally support both. Incidentally, workspaces also include infrastructure. The big challenge for many companies in New Work is to create spaces that support the principles that an organization is learning.
Do: Team spaces, Don't: Open-plan offices
Open-plan offices have nothing to do with agility or mastering uncertainty. Agility involves teamwork, and that means workspaces for 3 to 9 people working together. New Work means that we have team workspaces instead of individual rooms, but it does not mean open-plan offices for many people.
Do: understand and support different work situations, Don't: one solution for everyone and everything
Good work surfaces specifically support the type of work that a team does. In production, this is clear to everyone: the surfaces are meticulously adapted to the processes. We need to take the same approach with quiet work surfaces: Individual areas? Quiet areas? Co-working spaces? The same office layout for everyone is a bit like the same production area for everyone. That's why we take an individual look at the work situations of the teams whose spaces we design. We often discover very different work situations, and people often change their work situation several times a day. This results in very different spaces. In our office, for example, there are areas for people with fixed workstations, areas for people who come and go, space to work "quietly" and space to work "loudly", space to work alone and space for teamwork.
Do: Flexibility, Don't: Everything is bolted down
Collaboration thrives on communication, and communication thrives on short distances. It's good when I have the person I'm currently working with close to me. That tends to change from time to time. That's why it's good when I can rearrange workspaces. In our wibas office, there are therefore many areas where everything is on castors. Yes, really everything: the cupboard, the chair, the table, the whiteboard. In our office, the power also comes from the ceiling, with cubes like those used in workshops. This allows a team to move things around as they need them for their work.
Do: Free space, Don't: 100% utilization
If we want people to be able to change work situations during the day, then we need free space. We therefore plan more spaces than we actually need - so that someone can switch from "loud" to "quiet" during the day, for example.
Do: space on the walls and in front of them, Don't: full or inaccessible walls
Agile working means self-organization. The "organization" needs space: somewhere we have to be able to plan together and display the work flow. In concrete terms, agile teams usually use Kanban systems to plan together. There are often also key figures that need to be monitored in order to manage the work. This requires free walls where the team can stand and work. It doesn't matter whether we work with cards or a monitor. Even a large monitor needs space on the wall, and the team needs the same amount of space regardless of whether they are standing in front of a monitor or a wall of cards. So: plan free walls and draw a circle in front of them where the team can stand together.
Do: space for creativity, Don't: please don't hang anything here
Deliver early, inspect and adapt - this requires space for creativity outside of PowerPoint. After all, collaboration is communication, and visualization is half the battle of communication. But often there are no large walls or surfaces to write on, just a few miserable whiteboards (preferably in hard-to-reach corners). It's good if there's space everywhere to quickly draw something, create a draft, visualize things. In our wibas office, there are whiteboards and flipcharts everywhere (on wheels for flexibility), and there are presentation materials in every room so that they are always within easy reach and readily available. Walls that can be completely written on are also good - there are nice metal panels for this.
Do: sound insulation, sound insulation, sound insulation, Don't: no sound insulation
Yes, we have to work a lot as a team. But we also have to concentrate. The apparent squaring of the circle is called: sound insulation. Unfortunately, this is missing in 99% of all cases. The good solution is to consult an acoustician when planning the rooms so that the areas are designed in such a way that we don't disturb each other, even though there are nine (or even more) of us sitting in one room. That works surprisingly well.
Do: Cozy, Don't: Chic
Expensive, chic furnishings are often no good. It's not about having fancy workspaces, but functional ones. The ultimate goal we're striving for is for people to say, "I wish I could work there." (According to the book: "I wish I worked there"). This is often possible with simple means - if we involve people in the design and ask them what they need.
Do: Consider values and work culture, Don't: Office blueprint of another company
It is good when the work culture or values of a company run like a red thread through the design of the workspaces. There is not just one space for one value, but the culture is reflected in many small things. For us, for example, these are co-creativity (space for creative work and workshop elements everywhere) or transparency (reflected in lots of glass).
Th: Deliver early, inspect and adjust
When designing new workspaces, it has always been a good idea to try out solutions before rolling them out on a large scale. If you have ideas for different furnishings, why not try them out in an office? You'll quickly notice which chairs only work for small people, or which whiteboard is portable and which is not.
Examples
You too?
Do you like what you've read and seen? Are you also thinking about "New Work" workspaces? We would be happy to design and think with you. Give us a call: 06151-503349-0.

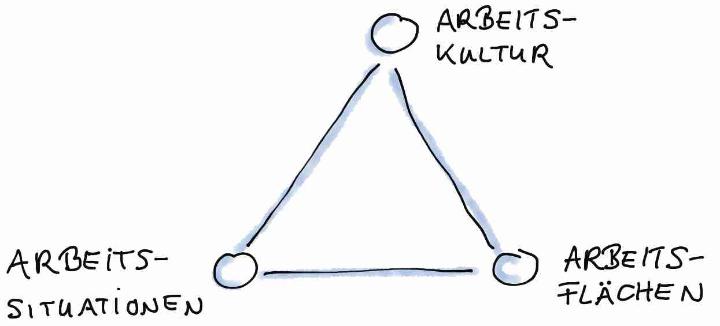
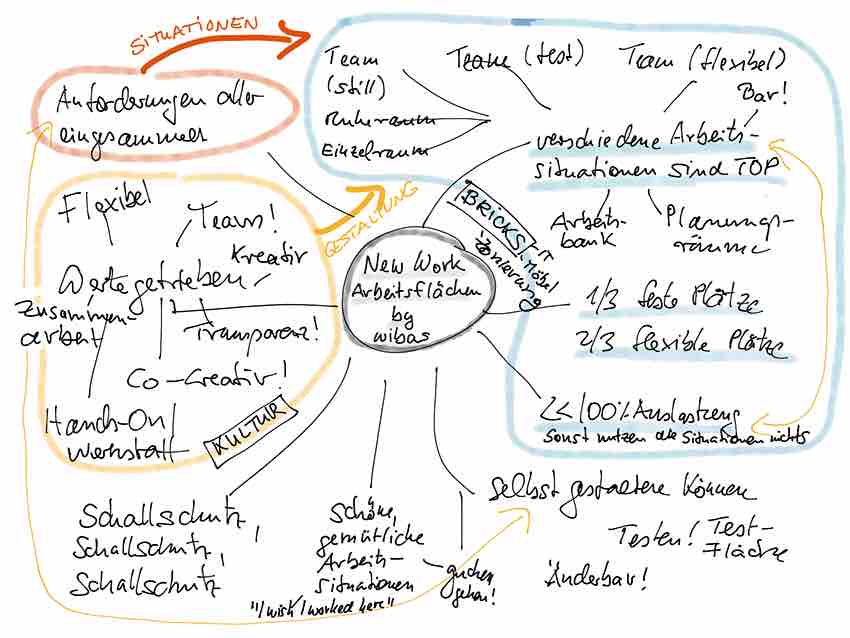
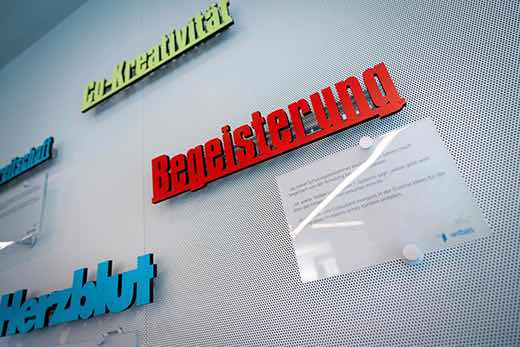
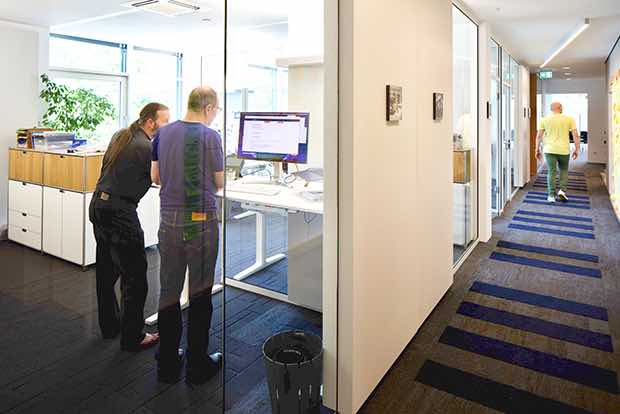
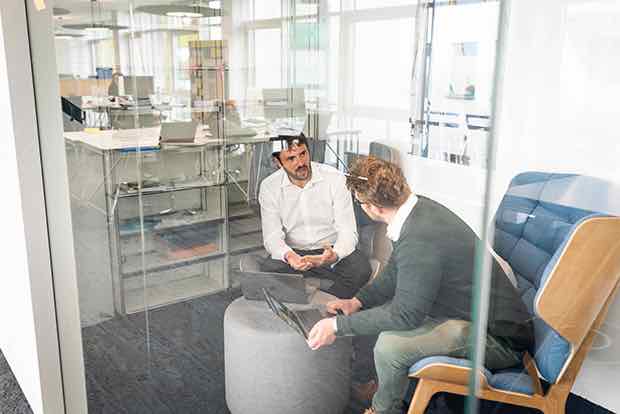
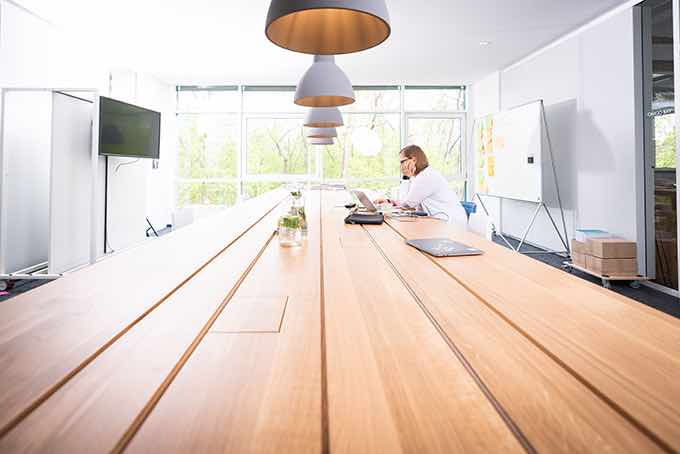
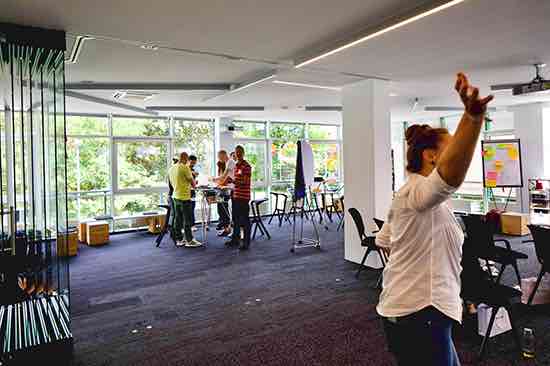
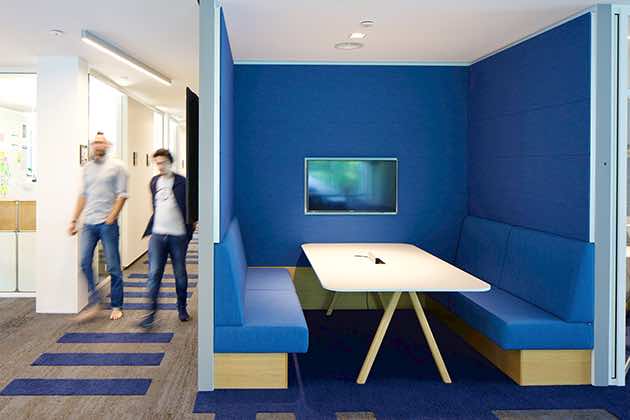
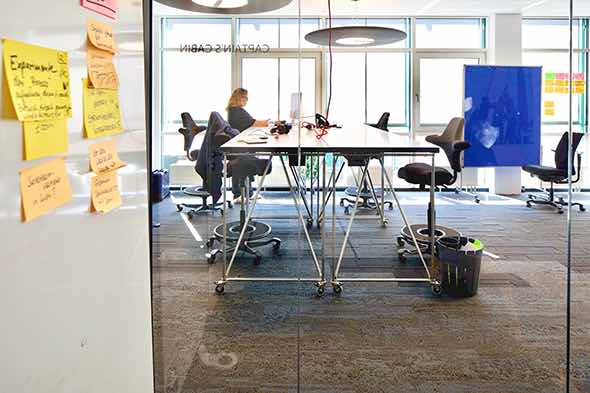
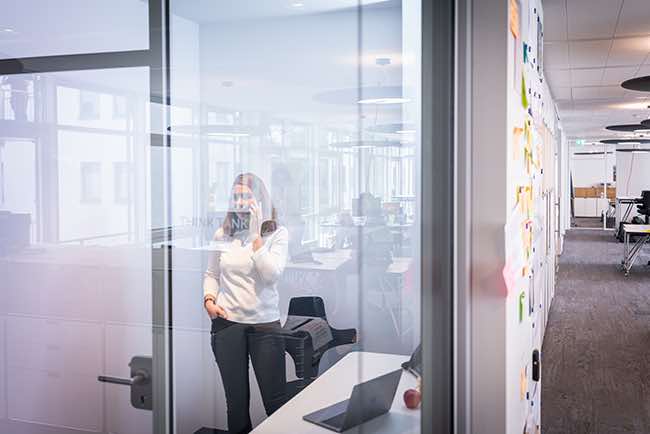
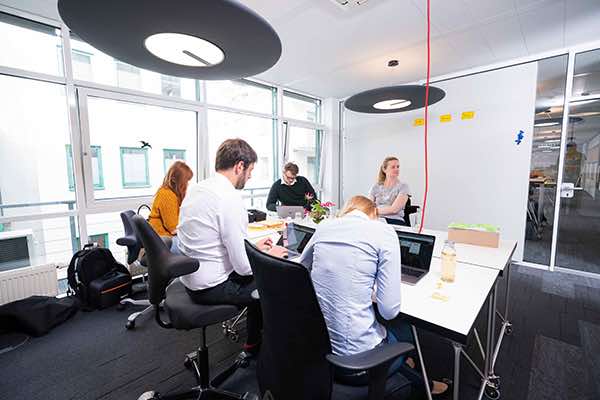
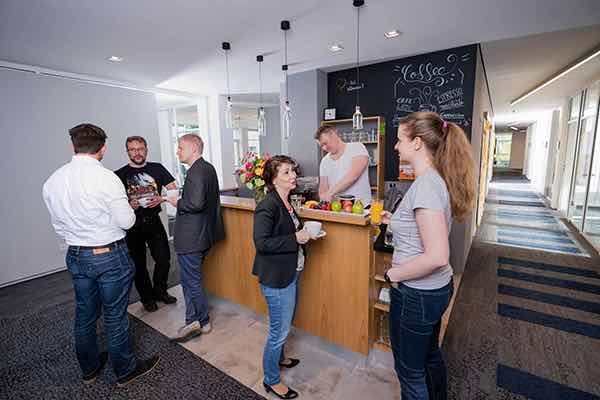
Write a comment